It’s been such a whirl wind so far and I feel like we’ve barely touched the actual bathroom! But now that the original closet door is closed up, we really need to move forward on this project, which means creating a new doorway and for now, building a closet that’s at least functional again asap. I very quickly learned how to make a doorway in our existing wall.
Don’t feel like reading? No biggie! Check out the video below for step by step instructions or scroll below to see what I did!
I had an idea of what the plan was going to be for this doorway, but the measurements were a bit fuzzy. Here’s what I did know:
- The new closet doors were going to be barn doors, which means we have flexibility in the actual door length.
- Barn doors require extra support as the carry more weight than traditional doors. This means I needed to install a header.
- This was NOT a load bearing wall and would not have any plumbing or air ducts running in it (hallelujah!)
I basically started by estimating how wide I wanted my doorway to be. (This was a VERY scientific process of walking around my house and measuring doors to see what I liked) and then began making my hole. To a certain extent, I also had to think about what our future closet remodel was going to look like and where we were should install the light switch in the new configuration. The estimated width very quickly turned into… demo to the nearest stud.
The main reason you do this is for reattaching drywall later on. If you demo the drywall in the middle of the studs, the existing drywall has no support and you won’t have anything to attach the new one too. This will leave your walls incredibly flimsy and will almost guarantee cracks later down the road.
I demo’d from stud to stud and then some extra across the top where I’ll need to add some additional supports. Next, I removed the extra stud using the same technique I used in the bathroom wall (using a saw, I cut the stud on an angle and then pulled the pieces away from each other).
How to make a doorway
With everything removed, I started by using my multi-tool to cut out the chunk of one of the studs that I needed to add my header. This was the only stud that I ended up cutting into for this project. I wanted to keep the others whole to keep the wall stable. The more studs you have running floor to ceiling, the more structural and sound your wall will be. It’s important to note that this is NOT a load bearing wall and I knew that before any cuts were made.
To build the header:

- I measured the distance between the studs and cut down 2×4’s to that length.
- I then drilled 2 2×4’s together to double the width of the header.
- Using spare pieces of wood. I drilled support pieces into the existing studs for the header to sit on top of.
- Finally, I drilled construction screws into the new header to connect it to the supports and studs until secure.
Once the first side was complete, I went ahead and did the same thing on the other side. I made sure that the left and the right side were level to each other and then set the middle header to connect the two sides. This was especially tricky since my first side was not exactly level but, in the end, I got it to work.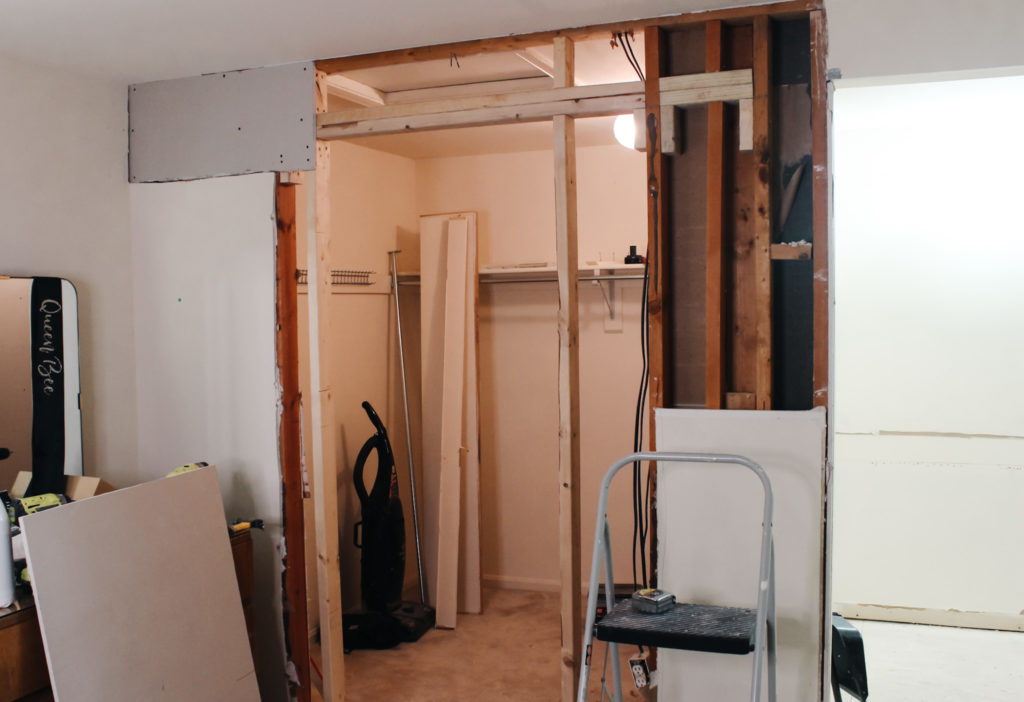
Finally, I determined how big I wanted to doorway to be and cut two pieces of wood that I would secure to the floor as my “base pieces”. The last studs connected the base pieces to the header and then the header to the ceiling.
To finish out this part of the project, all I had to do was add the drywall across the new beams.
I will say, for my first doorway, I’m pretty happy with how it turned out. The wall is strong, well built and can support the heavy weight of an iron beam and barn doors. Learning how to make a doorway was a lot easier than I expected and I’m really glad I did it!
Next, I’m getting started on the closet doors and I cannot wait to see that vision come to life!
Follow along and find out how I restored old french doors and made them into mirrored barn doors with this easy tutorial! It takes our whole bedroom to the next level and I couldn’t be more proud!
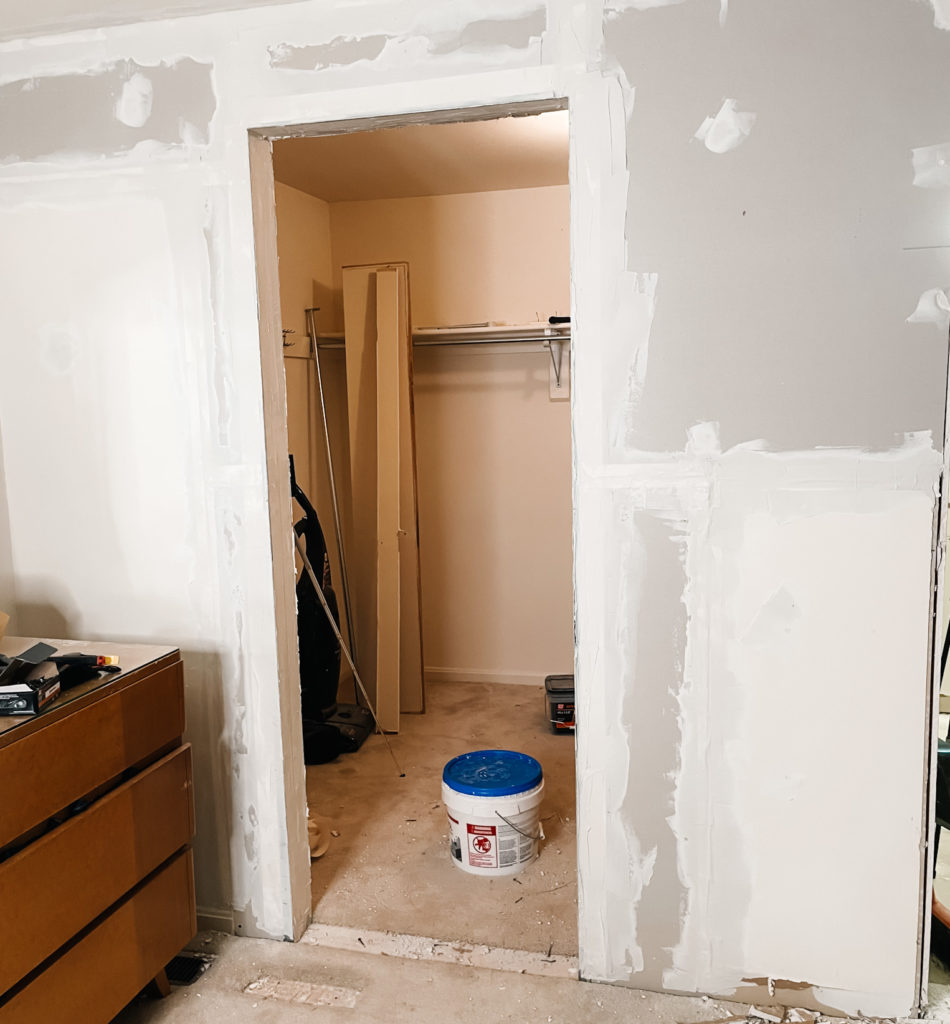
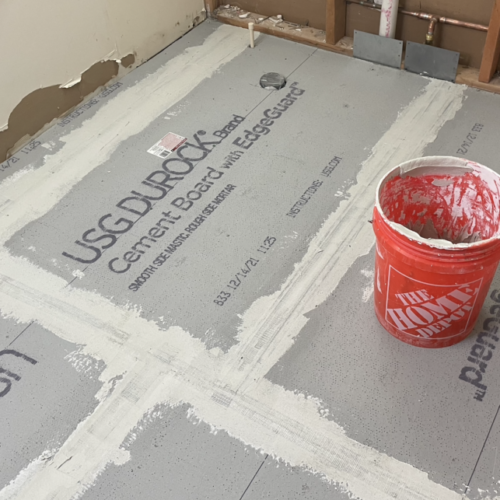
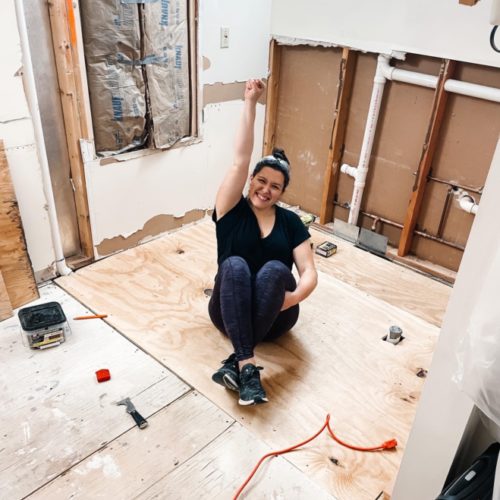
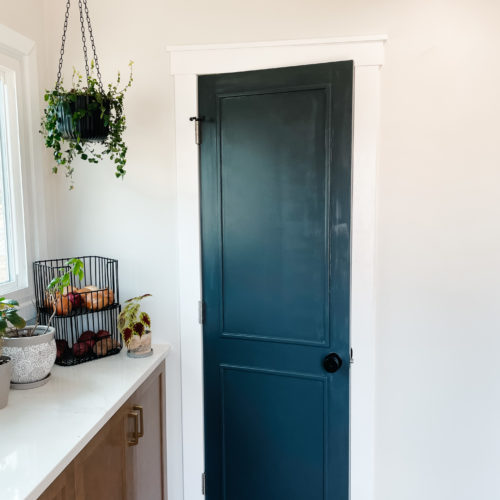


Leave a Reply